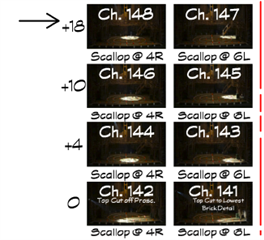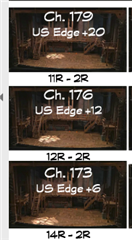I am attempting THPP and I am having a little trouble deciphering the documentation. I have never seen documentation like this as the house I work in does not have such a big or complex rig. The particular document I am working with is Project 5 Conventional focus.
On page 2 it has the pictures of the groups and what they should look like when finished. then below that it has 16 channel pictures divided in to 131-138 and 141-148
 How I read this is 0,+4,+10+18 is from plaster line DS to US. with these measurements being center of beam.Then ch148 beam edge starts SR4 and shines across the floor to SL.
How I read this is 0,+4,+10+18 is from plaster line DS to US. with these measurements being center of beam.Then ch148 beam edge starts SR4 and shines across the floor to SL.
Is this correct? and ch 147 beam edge is at SL6 and continues to shine SL.
Then on the next page
 Ch 179 beam center line is US +20 and the beam covers 9ft from 11R-2R and 176 US+12 center with beam coverage 12R-2R which is 10ft.
Ch 179 beam center line is US +20 and the beam covers 9ft from 11R-2R and 176 US+12 center with beam coverage 12R-2R which is 10ft.
Is this correct? Am I reading this correctly. Like I said I have not used focus documentation before (small community theater- move that light a bit, a bit more, yep thats it. )
Thanks in advance for your help and for something to do in this current climate
Regards
Geoff
moved to appropriate forum!
[edited by: Beta Moderator at 9:20 AM (GMT -5) on Sat, Jul 11 2020]


